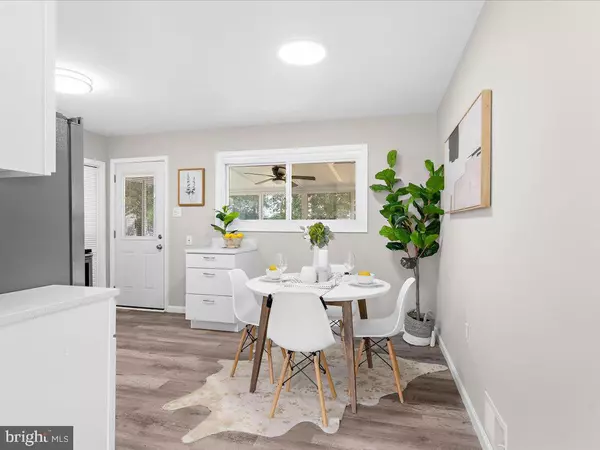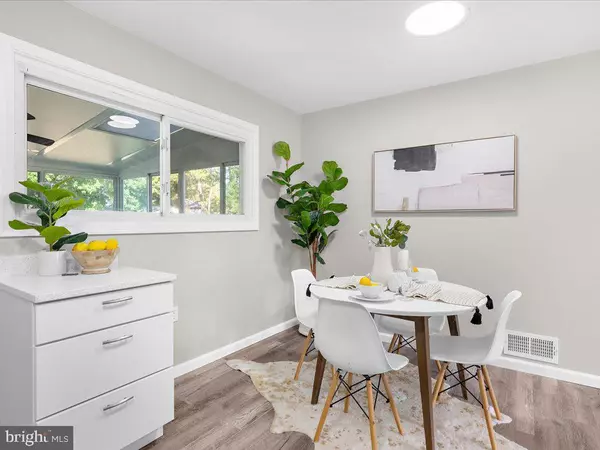
3 Beds
1 Bath
936 SqFt
3 Beds
1 Bath
936 SqFt
Key Details
Property Type Single Family Home
Sub Type Detached
Listing Status Under Contract
Purchase Type For Sale
Square Footage 936 sqft
Price per Sqft $427
Subdivision Oyster Harbor
MLS Listing ID MDAA2093902
Style Ranch/Rambler
Bedrooms 3
Full Baths 1
HOA Y/N N
Abv Grd Liv Area 936
Originating Board BRIGHT
Year Built 1961
Annual Tax Amount $3,849
Tax Year 2024
Lot Size 0.258 Acres
Acres 0.26
Property Description
Location
State MD
County Anne Arundel
Zoning R2
Rooms
Other Rooms Living Room, Dining Room, Bedroom 2, Bedroom 3, Bedroom 1, Bathroom 1
Main Level Bedrooms 3
Interior
Interior Features Carpet, Entry Level Bedroom, Flat, Floor Plan - Open, Kitchen - Eat-In, Upgraded Countertops
Hot Water Electric
Heating Heat Pump(s)
Cooling Central A/C, Ceiling Fan(s)
Equipment Stainless Steel Appliances, Refrigerator
Fireplace N
Appliance Stainless Steel Appliances, Refrigerator
Heat Source Electric
Laundry Main Floor
Exterior
Waterfront N
Water Access Y
Water Access Desc Canoe/Kayak,Fishing Allowed,Swimming Allowed,Personal Watercraft (PWC),Private Access
Roof Type Architectural Shingle
Accessibility Ramp - Main Level
Garage N
Building
Lot Description Adjoins - Open Space, Backs to Trees, Level, No Thru Street, Open
Story 1
Foundation Slab
Sewer Public Sewer
Water Well
Architectural Style Ranch/Rambler
Level or Stories 1
Additional Building Above Grade, Below Grade
New Construction N
Schools
School District Anne Arundel County Public Schools
Others
Senior Community No
Tax ID 020259700116000
Ownership Fee Simple
SqFt Source Assessor
Special Listing Condition Standard


erin@scarlettgroupproperties.com
8303 Old Leonardtown Rd, Hughesville, MD, 20637, USA








