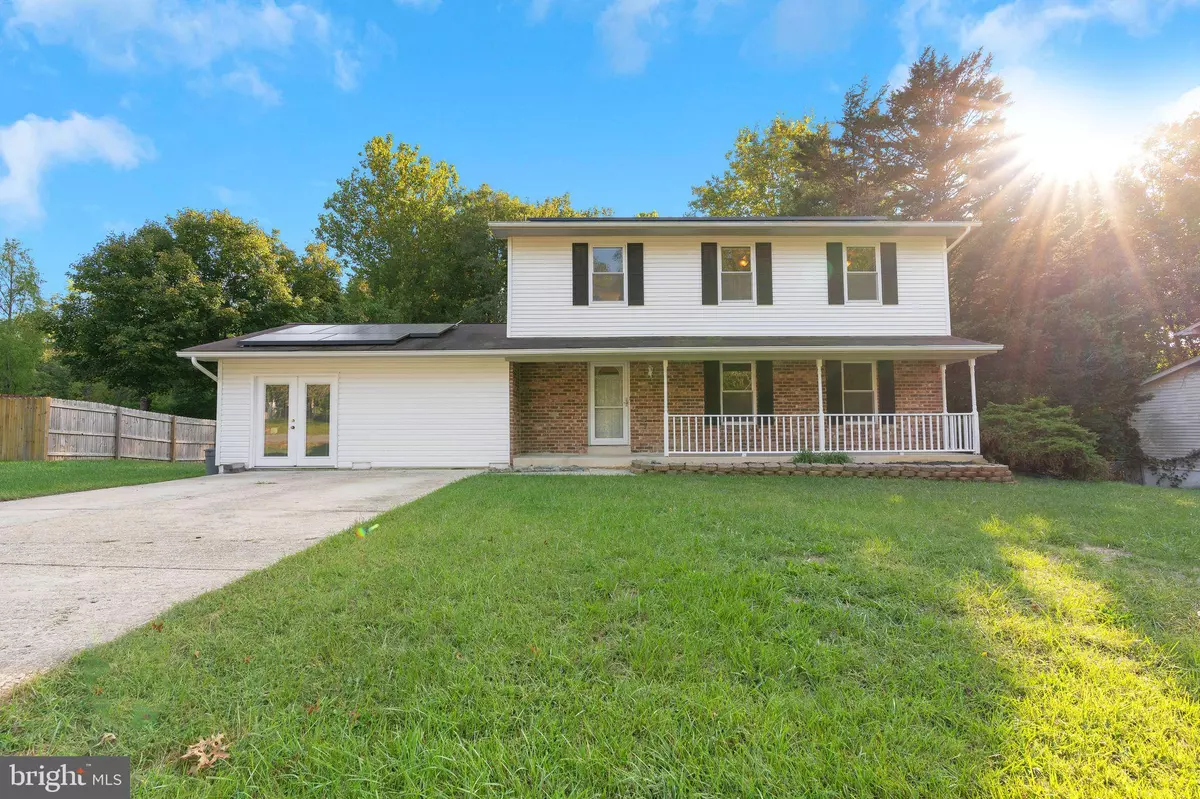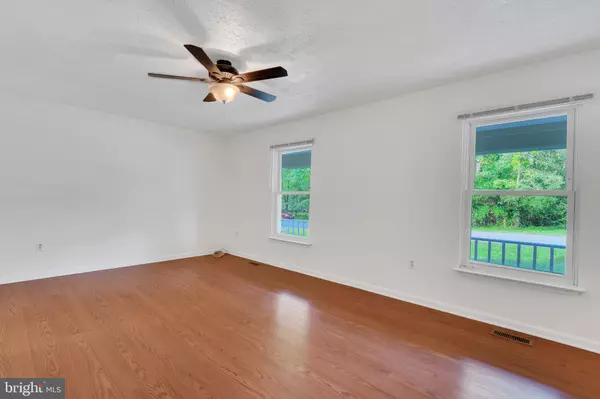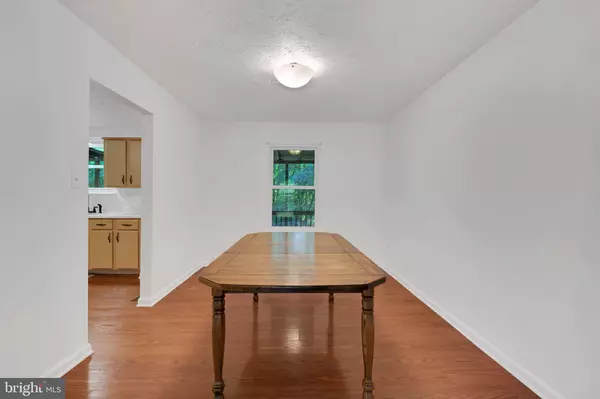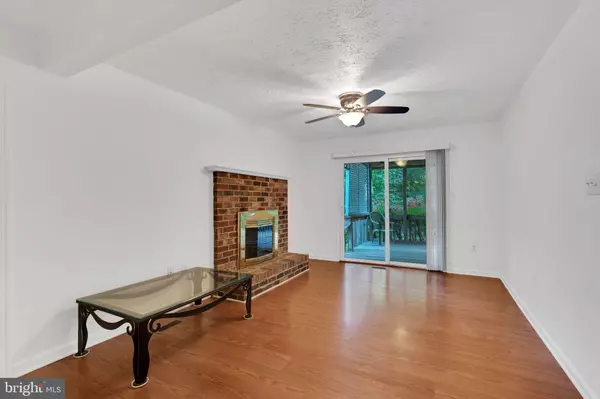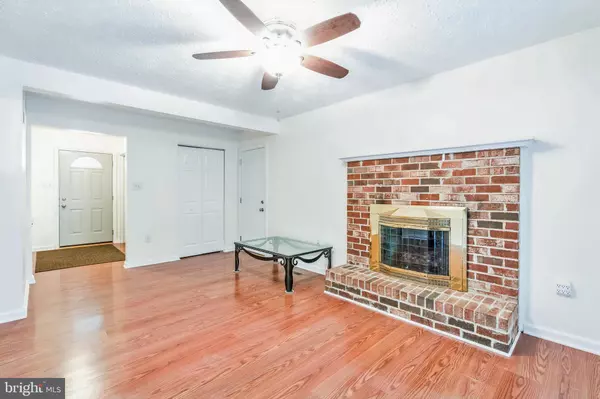
4 Beds
4 Baths
2,782 SqFt
4 Beds
4 Baths
2,782 SqFt
Key Details
Property Type Single Family Home
Sub Type Detached
Listing Status Active
Purchase Type For Sale
Square Footage 2,782 sqft
Price per Sqft $170
Subdivision Lynnbrook Sub
MLS Listing ID MDCH2036726
Style Colonial
Bedrooms 4
Full Baths 3
Half Baths 1
HOA Y/N N
Abv Grd Liv Area 2,332
Originating Board BRIGHT
Year Built 1985
Annual Tax Amount $5,134
Tax Year 2024
Lot Size 0.534 Acres
Acres 0.53
Property Description
Nestled in a quiet neighborhood with no HOA constrictions, this three-level home offers 4 bedrooms and 3.5 baths, providing plenty of space and versatility for its new owners. Lots of room allowing for the opportunity for multi-generational living. The large covered deck is perfect for outdoor entertaining, overlooking the inviting in-ground pool, which features a new liner installed just 2 years ago and two newer pumps. Enjoy endless summers by the pool with peace of mind!
The home boasts a finished basement with a utility room, perfect for extra storage or a workshop, and the two-car garage has been converted into additional finished space for even more living or hobby areas.
Key updates include:
Sump pump: 3 years old
Heat pump and AC unit: 5 years old
Roof: 10 years old with durable 30-year shingles, protected by energy-efficient solar panels.
Solar panels by Tesla that save hundreds on energy costs
Windows and doors: 10 years old, featuring a second ownership lifetime warranty from Thompson Creek
Refrigerator: 3 years old
Stove: 7 years old
Dishwasher: 8 years old
Washer and dryer: 5 years old
New wood patio by pool
This home offers great bones, freshly painted and many major systems have already been updated, making it an excellent opportunity for someone ready to add their personal touches.
Location
State MD
County Charles
Zoning RM
Rooms
Other Rooms Living Room, Dining Room, Kitchen, Game Room, Family Room
Basement Improved, Outside Entrance, Rear Entrance
Interior
Hot Water Electric
Heating Heat Pump(s)
Cooling Central A/C, Ceiling Fan(s)
Fireplaces Number 1
Fireplace Y
Heat Source Electric
Exterior
Water Access N
Accessibility Other
Garage N
Building
Story 3
Foundation Block
Sewer Public Sewer
Water Public
Architectural Style Colonial
Level or Stories 3
Additional Building Above Grade, Below Grade
New Construction N
Schools
School District Charles County Public Schools
Others
Senior Community No
Tax ID 0906087647
Ownership Fee Simple
SqFt Source Assessor
Acceptable Financing Cash, Conventional, FHA, VA
Listing Terms Cash, Conventional, FHA, VA
Financing Cash,Conventional,FHA,VA
Special Listing Condition Standard


erin@scarlettgroupproperties.com
8303 Old Leonardtown Rd, Hughesville, MD, 20637, USA



