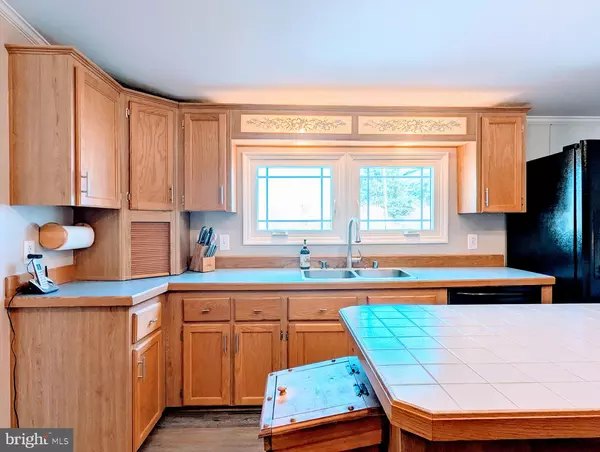Bought with NON MEMBER • Non Subscribing Office
$ 260,000
$ 325,000 20.0%
4 Beds
3 Baths
1,728 SqFt
$ 260,000
$ 325,000 20.0%
4 Beds
3 Baths
1,728 SqFt
Key Details
Sold Price $260,000
Property Type Manufactured Home
Sub Type Manufactured
Listing Status Sold
Purchase Type For Sale
Square Footage 1,728 sqft
Price per Sqft $150
MLS Listing ID PABD2002412
Sold Date 05/15/25
Style Ranch/Rambler
Bedrooms 4
Full Baths 3
HOA Y/N N
Abv Grd Liv Area 1,728
Year Built 1994
Annual Tax Amount $2,295
Tax Year 2024
Lot Size 1.610 Acres
Acres 1.61
Property Sub-Type Manufactured
Source BRIGHT
Property Description
This beautifully updated 4-bedroom, 3-bath home on 1.6 acres is packed with space, charm, and modern comforts all in the Northern Bedford County School District!
Inside, you will love the bright, open feel with new flooring in main areas (2023) and new windows (2021). The main living area is warm and inviting, featuring oil heat, central air, and in-town water. The main-floor laundry room is so convenient with storage.
The primary suite is a dream, complete with his-and-her closets and a gorgeous ensuite bathroom featuring a tiled shower with a bench seat and built-in shelves, double vanities, a linen closet, and a tiled floor. Two more main-floor bedrooms come with walk-in closets, and the main-floor bathroom is beautifully tiled from floor to shower.
But wait there's more! The finished lower level (approx. 1,100 sq. ft.) is the ultimate bonus space, featuring kitchen area, family room, bedroom, and a three-quarter bath. Plus, there's a large storage area with storage cupboards to keep everything organized.
Outside, enjoy a fantastic yard, a brick patio perfect for relaxing, and a garden shed for all your tools and toys. The 30x40 attached garage, connected by a breezeway, offers tons of space, and the blacktop driveway makes parking a breeze.
24 hour notice preferred
Location
State PA
County Bedford
Area South Woodbury Twp (154380)
Zoning NONE
Rooms
Other Rooms Living Room, Dining Room, Bedroom 2, Bedroom 3, Kitchen, Bedroom 1, Laundry, Bathroom 1, Bathroom 2
Basement Full
Main Level Bedrooms 3
Interior
Hot Water Electric
Heating Forced Air
Cooling Central A/C
Equipment Refrigerator, Stove, Dishwasher, Washer, Dryer
Appliance Refrigerator, Stove, Dishwasher, Washer, Dryer
Heat Source Oil
Laundry Main Floor
Exterior
Parking Features Garage - Front Entry
Garage Spaces 2.0
Water Access N
View Mountain
Roof Type Shingle
Accessibility None
Attached Garage 2
Total Parking Spaces 2
Garage Y
Building
Story 1
Sewer On Site Septic
Water Public
Architectural Style Ranch/Rambler
Level or Stories 1
Additional Building Above Grade
New Construction N
Schools
School District Northern Bedford County
Others
Senior Community No
Tax ID F.05-0.00-198
Ownership Fee Simple
SqFt Source Estimated
Special Listing Condition Standard

erin@scarlettgroupproperties.com
8303 Old Leonardtown Rd, Hughesville, MD, 20637, USA








