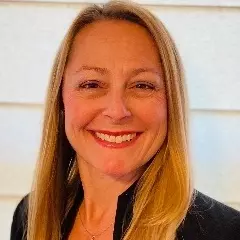$430,000
$440,000
2.3%For more information regarding the value of a property, please contact us for a free consultation.
3 Beds
4 Baths
2,300 SqFt
SOLD DATE : 07/07/2023
Key Details
Sold Price $430,000
Property Type Townhouse
Sub Type Interior Row/Townhouse
Listing Status Sold
Purchase Type For Sale
Square Footage 2,300 sqft
Price per Sqft $186
Subdivision San Francisco By The Bay
MLS Listing ID MDCA2011802
Sold Date 07/07/23
Style Colonial
Bedrooms 3
Full Baths 2
Half Baths 2
HOA Fees $83/qua
HOA Y/N Y
Abv Grd Liv Area 1,732
Originating Board BRIGHT
Year Built 2012
Annual Tax Amount $4,235
Tax Year 2022
Lot Size 1,738 Sqft
Acres 0.04
Property Sub-Type Interior Row/Townhouse
Property Description
Professionally cleaned and ready to move-in 3 Level, 3 BR, 2Full 2Half Baths with an attached Garage/Drive way in an amazing location! San Francisco By the Bay community is a short 10 minute walk from the water. This town home is located right in the heart of everything that North Beach has to offer including the iconic boardwalk, beaches, local restaurants and shops. Large gourmet Kitchen/ breakfast table area with beautiful Granite Countertops, Newer appliances, and a large peninsula. Main floor offers and an open floor plan with a large living room to entertain and a half bath. The deck (2021) off of kitchen is perfect for enjoying gatherings with family and friends. Upstairs offers carpet(2021) throughout; and primary bedroom with a walk-in closet and primary bath including 2 additional bedrooms and Full Guest bath. The finished basement, conveniently outfitted with a half-bathroom, perfect to use as rec room/ office/ gym and is easily reconfigurable to suit your vision. The town of North Beach offers so many community events including, farmers markets, movies and concerts on the beach, and access to the beaches during those hot summer days and is ideally located for easy commute to Washington, D.C., AFB, Annapolis, Baltimore and more.
Location
State MD
County Calvert
Zoning R
Rooms
Basement Fully Finished
Interior
Interior Features Ceiling Fan(s), Combination Dining/Living, Combination Kitchen/Dining, Floor Plan - Open, Kitchen - Eat-In, Kitchen - Gourmet, Recessed Lighting, Soaking Tub, Wood Floors, Carpet
Hot Water Electric
Heating Heat Pump(s)
Cooling Central A/C
Equipment Built-In Microwave, Built-In Range, Dishwasher, Disposal, Icemaker, Oven/Range - Electric, Refrigerator, Washer, Dryer
Appliance Built-In Microwave, Built-In Range, Dishwasher, Disposal, Icemaker, Oven/Range - Electric, Refrigerator, Washer, Dryer
Heat Source Electric
Exterior
Exterior Feature Deck(s)
Parking Features Garage - Front Entry, Basement Garage
Garage Spaces 2.0
Water Access N
Accessibility None
Porch Deck(s)
Attached Garage 1
Total Parking Spaces 2
Garage Y
Building
Story 3
Foundation Concrete Perimeter
Sewer Public Sewer
Water Public
Architectural Style Colonial
Level or Stories 3
Additional Building Above Grade, Below Grade
New Construction N
Schools
School District Calvert County Public Schools
Others
Senior Community No
Tax ID 0503182479
Ownership Fee Simple
SqFt Source Assessor
Special Listing Condition Standard
Read Less Info
Want to know what your home might be worth? Contact us for a FREE valuation!

Our team is ready to help you sell your home for the highest possible price ASAP

Bought with Julie D Procopio • Berkshire Hathaway HomeServices Homesale Realty
erin@scarlettgroupproperties.com
8303 Old Leonardtown Rd, Hughesville, MD, 20637, USA








