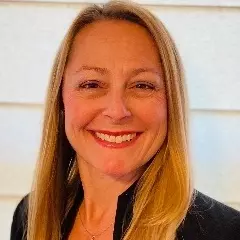$473,000
$460,000
2.8%For more information regarding the value of a property, please contact us for a free consultation.
4 Beds
3 Baths
2,498 SqFt
SOLD DATE : 08/29/2023
Key Details
Sold Price $473,000
Property Type Single Family Home
Sub Type Detached
Listing Status Sold
Purchase Type For Sale
Square Footage 2,498 sqft
Price per Sqft $189
Subdivision Eutaw Forest
MLS Listing ID MDCH2025062
Sold Date 08/29/23
Style Bi-level
Bedrooms 4
Full Baths 3
HOA Fees $6/ann
HOA Y/N Y
Abv Grd Liv Area 2,498
Originating Board BRIGHT
Year Built 1981
Annual Tax Amount $4,361
Tax Year 2022
Lot Size 0.459 Acres
Acres 0.46
Property Description
Welcome Home to 3148 Eutaw Forest Dr. Waldorf MD 20603
Your New place to call Home features 4 Bedrooms and 3 Full Baths with lots of upgrades and renovations, a must see.
Home has been freshly painted with new carpet, Pro LVT flooring and some original hardwoods.
The main level is adorned with a separate living room and dining room. The Kitchen has been completely updated with all new cabinets, granite countertops, all new stainless appliances and beautiful new Pro
LVT flooring. Enjoy your large gathering room off from the kitchen with brick wood burning fireplace for those cool fall evenings with your family and friends. In addition there is a large bedroom on main level and a full bath.
Upper level has Master bedroom /with full bath and 2 other bedrooms with full bath in hallway.
Enjoy your back deck and relax in you own hot tub after a hard day at work.
Large 2 car garage and extensive driveway for you and guest parking.
Home has been power washed and a brand new Roof installed 2023.
I could go on but bring your clients to view this beautiful newly updated home.
Home is move in ready, vacant and ready for you to call home.
Location
State MD
County Charles
Zoning WCD
Rooms
Main Level Bedrooms 1
Interior
Interior Features Carpet, Ceiling Fan(s), Wood Floors, Attic, Entry Level Bedroom, Family Room Off Kitchen, Floor Plan - Open, Formal/Separate Dining Room, Kitchen - Table Space
Hot Water Electric
Heating Heat Pump(s)
Cooling Ceiling Fan(s), Central A/C, Heat Pump(s)
Flooring Carpet, Hardwood, Other
Fireplaces Number 1
Equipment Built-In Microwave, Dishwasher, Dryer, Exhaust Fan, Icemaker, Refrigerator, Stove, Washer, Stainless Steel Appliances, Water Heater
Fireplace Y
Appliance Built-In Microwave, Dishwasher, Dryer, Exhaust Fan, Icemaker, Refrigerator, Stove, Washer, Stainless Steel Appliances, Water Heater
Heat Source Electric
Exterior
Exterior Feature Deck(s)
Garage Garage - Front Entry, Inside Access
Garage Spaces 2.0
Utilities Available Cable TV Available, Electric Available
Waterfront N
Water Access N
Accessibility Level Entry - Main
Porch Deck(s)
Attached Garage 2
Total Parking Spaces 2
Garage Y
Building
Story 2
Foundation Crawl Space
Sewer Public Sewer
Water Public
Architectural Style Bi-level
Level or Stories 2
Additional Building Above Grade, Below Grade
New Construction N
Schools
School District Charles County Public Schools
Others
Senior Community No
Tax ID 0906106196
Ownership Fee Simple
SqFt Source Assessor
Acceptable Financing Cash, Conventional, FHA, VA, USDA
Listing Terms Cash, Conventional, FHA, VA, USDA
Financing Cash,Conventional,FHA,VA,USDA
Special Listing Condition Standard
Read Less Info
Want to know what your home might be worth? Contact us for a FREE valuation!

Our team is ready to help you sell your home for the highest possible price ASAP

Bought with Symone Smith • Coldwell Banker Realty - Washington

erin@scarlettgroupproperties.com
8303 Old Leonardtown Rd, Hughesville, MD, 20637, USA








