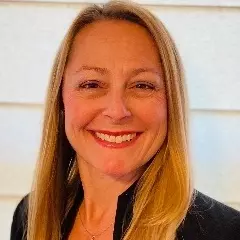$830,000
$825,000
0.6%For more information regarding the value of a property, please contact us for a free consultation.
3 Beds
4 Baths
3,436 SqFt
SOLD DATE : 02/14/2024
Key Details
Sold Price $830,000
Property Type Townhouse
Sub Type Interior Row/Townhouse
Listing Status Sold
Purchase Type For Sale
Square Footage 3,436 sqft
Price per Sqft $241
Subdivision Regency At Ashburn
MLS Listing ID VALO2062664
Sold Date 02/14/24
Style Carriage House
Bedrooms 3
Full Baths 4
HOA Fees $250/mo
HOA Y/N Y
Abv Grd Liv Area 2,403
Originating Board BRIGHT
Year Built 2015
Annual Tax Amount $6,558
Tax Year 2023
Lot Size 3,920 Sqft
Acres 0.09
Property Description
Welcome Home to the Regency at Ashburn, Loudoun County’s Premier 55+, Active Adult Community!
Beautiful 3 Bedroom, 4 Bath Patio Home with a 2 Car Garage Backing to Trees. The Covered Entranceway Welcomes You into this Bright and Airy Home with Soaring Ceilings, Easy Living with Main Level Luxury Master Bedroom Suite, Trey Ceilings, Private Master Bath with His & Her Sinks and Large Walk in Shower.
Amazing Eat in Kitchen with Upgraded Cabinetry, Under Cabinet Lighting, Granite Counter Tops, Center Island, Pendant Lighting, Breakfast Bar, Gas Cook Top, Wall Oven, Built in Microwave Over and a Panty. Family Room is Located Just off of the Kitchen with Vaulted Ceilings, Hardwood Floors. The Main Floor is Finished Off with a Separate Dining Room, 2nd Bedroom, Full Bathroom, and a Conveniently Located Laundry Room. All Kitchen Appliance and the Washer & Dryer are included.
Guests and Visiting Family will be Right at Home on the Upper Level with a Large Family Room, Additional Bedroom and another Full Bathroom.
The Finished Lower Level has a Huge Recreation Room, Full Bathroom, Storage Room and Walkout to the Beautiful Backyard.
This Home has it All Plus a Nice Covered Deck, Custom Patio and Gorgeous Backyard Backing to Trees.
Exterior Maintenance is Included (Lawn Mowing, Mulching, Gutter Cleaning & Snow Removal). The Regency Recreation Center offers a Fitness Studio, Billiard Room, Game Room, Outdoor Swimming Pool, Bocce Ball Court and Outdoor Terrace Plus You Will Have Use of All Ashburn Village Amenities including an Awesome Recreation Center with Tennis Courts, Both Indoor & Outdoor Pools and an Incredible Fitness Center. Amazing Network of Walking Trails with Scenic Views around Five Lakes and Numerous Ponds. One Loudoun Restaurants, Shops and the W & OD Trail within Easy Stroll or Short Bike Ride. For the Golfer, Top Golf is across the street from One Loudoun and Several Premier Golf Courses are only Minutes Away. Great access to Medical Facilities and Care with Award Winning Inova Loudoun Hospital just across Rte. 7 from Ashburn. New Ashburn Senior Center and Potomac Green Park are right around the corner! Ashburn Silver Line Train Station with service to WDC is 8 minutes by car and Virginia Wine Country is only a short drive away in Western Loudoun County.
You are going to Love Living Here!
Location
State VA
County Loudoun
Zoning RESIDENTIAL
Rooms
Other Rooms Living Room, Dining Room, Bedroom 2, Bedroom 3, Kitchen, Family Room, Bedroom 1, Laundry, Recreation Room, Bathroom 1, Bathroom 2, Bathroom 3, Full Bath
Basement Fully Finished, Improved, Heated, Outside Entrance, Rear Entrance, Walkout Stairs
Main Level Bedrooms 2
Interior
Interior Features Ceiling Fan(s), Entry Level Bedroom, Family Room Off Kitchen, Floor Plan - Open, Kitchen - Eat-In, Kitchen - Island, Pantry, Primary Bath(s), Recessed Lighting, Upgraded Countertops, Walk-in Closet(s), Window Treatments, Wood Floors, Formal/Separate Dining Room
Hot Water Natural Gas
Heating Forced Air
Cooling Central A/C, Ceiling Fan(s)
Flooring Carpet, Hardwood
Equipment Built-In Microwave, Cooktop, Dishwasher, Disposal, Dryer, Icemaker, Oven - Wall, Refrigerator, Stainless Steel Appliances, Washer, Water Heater
Fireplace N
Window Features Double Pane
Appliance Built-In Microwave, Cooktop, Dishwasher, Disposal, Dryer, Icemaker, Oven - Wall, Refrigerator, Stainless Steel Appliances, Washer, Water Heater
Heat Source Natural Gas, Electric
Laundry Main Floor
Exterior
Exterior Feature Deck(s), Patio(s)
Garage Garage - Front Entry, Garage Door Opener
Garage Spaces 2.0
Utilities Available Under Ground
Amenities Available Basketball Courts, Bike Trail, Club House, Common Grounds, Exercise Room, Fitness Center, Game Room, Jog/Walk Path, Pool - Indoor, Pool - Outdoor, Recreational Center, Swimming Pool, Tennis Courts, Tot Lots/Playground, Other, Gated Community
Waterfront N
Water Access N
View Trees/Woods
Accessibility 32\"+ wide Doors
Porch Deck(s), Patio(s)
Attached Garage 2
Total Parking Spaces 2
Garage Y
Building
Lot Description Backs to Trees, Front Yard, Landscaping, Rear Yard
Story 3
Foundation Concrete Perimeter
Sewer Public Sewer
Water Public
Architectural Style Carriage House
Level or Stories 3
Additional Building Above Grade, Below Grade
Structure Type 9'+ Ceilings,Vaulted Ceilings
New Construction N
Schools
Elementary Schools Steuart W. Weller
Middle Schools Belmont Ridge
High Schools Riverside
School District Loudoun County Public Schools
Others
HOA Fee Include Common Area Maintenance,Management,Pool(s),Recreation Facility,Snow Removal,Trash,Other,Lawn Care Front,Lawn Care Rear,Lawn Maintenance
Senior Community Yes
Age Restriction 55
Tax ID 059486924000
Ownership Fee Simple
SqFt Source Assessor
Security Features Security System
Special Listing Condition Standard
Read Less Info
Want to know what your home might be worth? Contact us for a FREE valuation!

Our team is ready to help you sell your home for the highest possible price ASAP

Bought with Theresa M Shaffer • Samson Properties

erin@scarlettgroupproperties.com
8303 Old Leonardtown Rd, Hughesville, MD, 20637, USA








