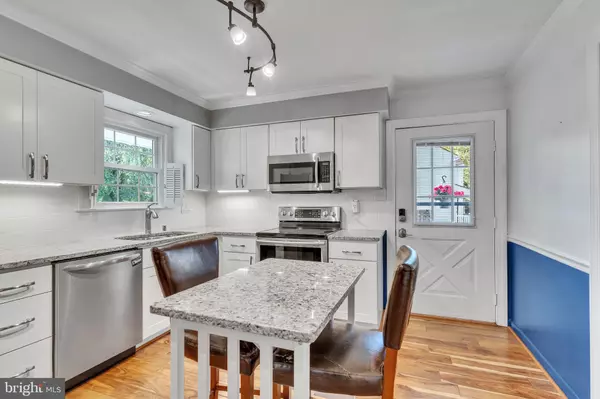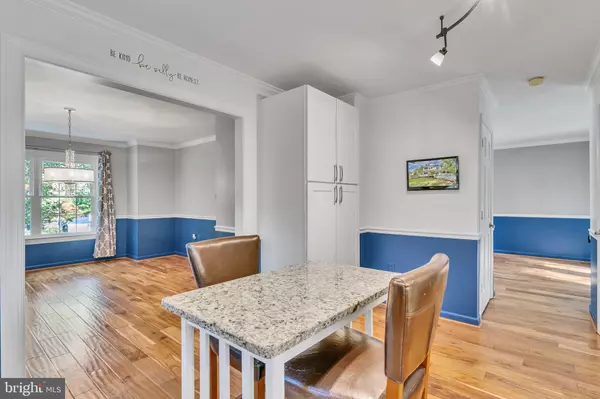$475,000
$475,000
For more information regarding the value of a property, please contact us for a free consultation.
3 Beds
3 Baths
2,170 SqFt
SOLD DATE : 11/15/2024
Key Details
Sold Price $475,000
Property Type Single Family Home
Sub Type Detached
Listing Status Sold
Purchase Type For Sale
Square Footage 2,170 sqft
Price per Sqft $218
Subdivision The Highlands
MLS Listing ID MDCA2017828
Sold Date 11/15/24
Style Colonial
Bedrooms 3
Full Baths 2
Half Baths 1
HOA Fees $7/ann
HOA Y/N Y
Abv Grd Liv Area 1,480
Originating Board BRIGHT
Year Built 1989
Annual Tax Amount $3,732
Tax Year 2024
Lot Size 0.440 Acres
Acres 0.44
Property Description
Welcome to this beautifully maintained home offering a blend of modern updates and classic charm, located just 1 mile from the beach! The fully renovated kitchen, completed approximately 8 years ago, boasts granite countertops, stainless steel appliances including a double oven with convection, and a convenient built-in microwave. You'll love the extra storage with pull-out drawers in the pantry, under-cabinet pull-out doors, and a stylish two-person island. The kitchen also features recessed lighting, designer track lighting, crown molding, and hardwood floors throughout the main level. A small TV and kitchen island convey with the home. The spacious living room, perfect for entertaining, showcases a decorative electric fireplace, elegant crown molding, chair rail, and a designer chandelier. Newer thermal French doors, with built-in blinds and a screen door, open to the backyard. These doors, only 6-7 years old, bring in abundant natural light. Upstairs, the master suite is a true retreat, featuring a chandelier, built-in window bench with bookshelves, and his-and-her closets with custom organizers. The ensuite bath has been fully renovated with nonslip tile floors, a granite vanity, track lighting, and a tub/shower combo. Two additional bedrooms, both bright and spacious, offer new carpeting, crown molding, and built-in shelving. The hallway includes extra closets for additional storage. The fully finished walkout basement features a large rec room with fresh paint, an electric fireplace, track lighting, and carpeting. There’s also a separate finished room with sliding glass doors leading to the backyard, plus a spacious laundry area equipped with a full-size washer and dryer, laundry sink, and storage space. Step outside to discover your private oasis! A stunning wraparound porch with maintenance-free railings and a large multi-level deck overlooks the beautifully landscaped yard. The backyard includes a 700 sq. ft. brick paver patio, a built-in fire pit, a sitting wall, and under-cap landscape lighting. The yard is fully enclosed by a 6-foot privacy fence and surrounded by mature trees, providing a peaceful, private setting. Two sheds offer extra storage space, and a neighboring nature preserve ensures added privacy and plenty of wildlife. Additional updates include all-new windows, a freshly blacktopped driveway, a new stone façade around the front foundation, and an electric heat pump. With its prime location near nature and the beach, this home is the perfect blend of comfort, style, and serenity. Don't miss out on this incredible property!
Location
State MD
County Calvert
Zoning R
Rooms
Other Rooms Living Room, Dining Room, Laundry, Office, Recreation Room
Basement Full, Fully Finished, Walkout Level, Sump Pump, Heated
Interior
Interior Features Carpet, Upgraded Countertops, Recessed Lighting, Crown Moldings, Pantry, Kitchen - Island, Combination Dining/Living, Chair Railings, Bathroom - Tub Shower, Attic, Built-Ins, Walk-in Closet(s), Window Treatments, Wood Floors
Hot Water Electric
Heating Heat Pump(s)
Cooling Central A/C
Flooring Hardwood, Tile/Brick, Wood, Carpet
Fireplaces Number 1
Fireplaces Type Electric
Equipment Dryer, Washer, Dishwasher, Exhaust Fan, Built-In Microwave, Refrigerator, Icemaker, Stove, Stainless Steel Appliances, Oven - Double
Fireplace Y
Window Features Screens,Double Pane
Appliance Dryer, Washer, Dishwasher, Exhaust Fan, Built-In Microwave, Refrigerator, Icemaker, Stove, Stainless Steel Appliances, Oven - Double
Heat Source Electric
Laundry Basement, Washer In Unit
Exterior
Exterior Feature Porch(es), Deck(s), Patio(s)
Garage Spaces 3.0
Fence Rear, Privacy, Wood
Waterfront N
Water Access N
Roof Type Asphalt,Shingle
Street Surface Black Top
Accessibility Other
Porch Porch(es), Deck(s), Patio(s)
Total Parking Spaces 3
Garage N
Building
Story 3
Foundation Other
Sewer Private Septic Tank
Water Public
Architectural Style Colonial
Level or Stories 3
Additional Building Above Grade, Below Grade
New Construction N
Schools
School District Calvert County Public Schools
Others
Senior Community No
Tax ID 0503130002
Ownership Fee Simple
SqFt Source Assessor
Special Listing Condition Standard
Read Less Info
Want to know what your home might be worth? Contact us for a FREE valuation!

Our team is ready to help you sell your home for the highest possible price ASAP

Bought with Chrystal Dove • CENTURY 21 New Millennium

erin@scarlettgroupproperties.com
8303 Old Leonardtown Rd, Hughesville, MD, 20637, USA








