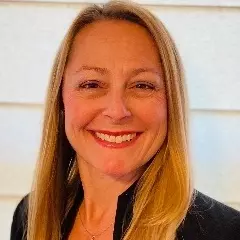$261,400
$264,900
1.3%For more information regarding the value of a property, please contact us for a free consultation.
3 Beds
2 Baths
1,744 SqFt
SOLD DATE : 07/20/2017
Key Details
Sold Price $261,400
Property Type Single Family Home
Sub Type Detached
Listing Status Sold
Purchase Type For Sale
Square Footage 1,744 sqft
Price per Sqft $149
Subdivision Eutaw Forest
MLS Listing ID 1000477759
Sold Date 07/20/17
Style Ranch/Rambler
Bedrooms 3
Full Baths 2
HOA Fees $6/ann
HOA Y/N Y
Abv Grd Liv Area 1,744
Originating Board MRIS
Year Built 1980
Annual Tax Amount $3,137
Tax Year 2016
Lot Size 0.459 Acres
Acres 0.46
Property Description
Charming Rambler in Eutaw Forest on wooded 0.46 acre lot*Great location*easy access shopping/great schools/commuter routes*3 bdrms/2 baths*Freshly painted interior* New "pet friendly" carpet/kitchen flooring*Fenced yard/platform deck/10x16 shed*New gutter/garage doors/water heater/roof 2004*New heat pump 2017*FamRm w/gas FP*Well maintained/current owners 28 yrs*Ready for you to add personal touch*
Location
State MD
County Charles
Zoning RL
Rooms
Other Rooms Living Room, Dining Room, Primary Bedroom, Bedroom 2, Bedroom 3, Kitchen, Family Room, Foyer
Main Level Bedrooms 3
Interior
Interior Features Dining Area, Primary Bath(s), Window Treatments, Floor Plan - Traditional
Hot Water Electric
Heating Heat Pump(s)
Cooling Ceiling Fan(s), Central A/C, Heat Pump(s), Air Purification System
Fireplaces Number 1
Fireplaces Type Gas/Propane, Fireplace - Glass Doors, Mantel(s)
Equipment Washer/Dryer Hookups Only, Air Cleaner, Dishwasher, Disposal, Dryer, Exhaust Fan, Humidifier, Icemaker, Oven/Range - Electric, Range Hood, Refrigerator, Washer, Water Heater
Fireplace Y
Window Features Bay/Bow,Double Pane,Screens
Appliance Washer/Dryer Hookups Only, Air Cleaner, Dishwasher, Disposal, Dryer, Exhaust Fan, Humidifier, Icemaker, Oven/Range - Electric, Range Hood, Refrigerator, Washer, Water Heater
Heat Source Electric
Exterior
Exterior Feature Deck(s)
Garage Garage - Front Entry, Garage Door Opener
Garage Spaces 2.0
Fence Partially, Rear, Other
Community Features Alterations/Architectural Changes, Building Restrictions, Covenants, Fencing, Restrictions
Utilities Available Cable TV Available, Under Ground
Amenities Available None
Waterfront N
Water Access N
Roof Type Asphalt
Street Surface Black Top
Accessibility None
Porch Deck(s)
Road Frontage City/County
Attached Garage 2
Total Parking Spaces 2
Garage Y
Private Pool N
Building
Lot Description Backs to Trees, Trees/Wooded
Story 1
Foundation Slab
Sewer Public Sewer
Water Public
Architectural Style Ranch/Rambler
Level or Stories 1
Additional Building Above Grade, Below Grade
Structure Type Dry Wall
New Construction N
Schools
Elementary Schools Williams A. Diggs
Middle Schools Matthew Henson
High Schools M J Mcdonough
School District Charles County Public Schools
Others
HOA Fee Include Insurance
Senior Community No
Tax ID 0906107133
Ownership Fee Simple
Special Listing Condition Standard
Read Less Info
Want to know what your home might be worth? Contact us for a FREE valuation!

Our team is ready to help you sell your home for the highest possible price ASAP

Bought with Steven R Belinky • Q. Williams Real Estate Associates

erin@scarlettgroupproperties.com
8303 Old Leonardtown Rd, Hughesville, MD, 20637, USA








